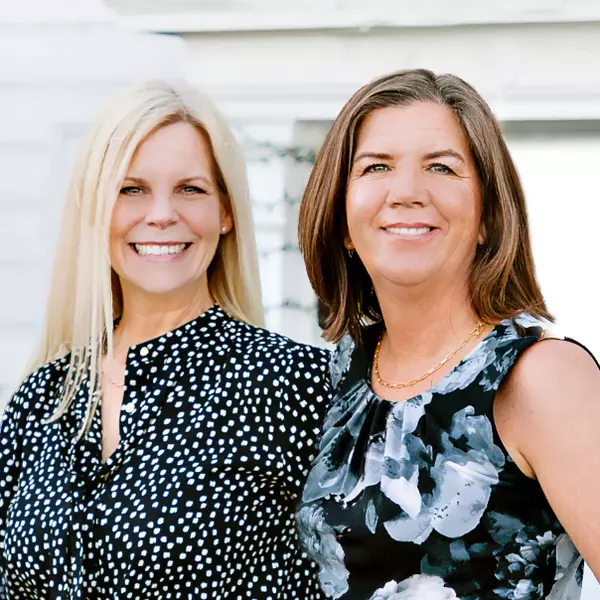Bought with Charlie Luna • Sotheby's International Realty
Caroline Sebastiani • 01371992 • Sotheby's International Realty
$2,875,000
$2,595,000
10.8%For more information regarding the value of a property, please contact us for a free consultation.
1600 Ridge RD Sonoma, CA 95476
2 Beds
4 Baths
2,789 SqFt
Key Details
Sold Price $2,875,000
Property Type Single Family Home
Sub Type Single Family Residence
Listing Status Sold
Purchase Type For Sale
Square Footage 2,789 sqft
Price per Sqft $1,030
MLS Listing ID 325039654
Sold Date 05/19/25
Bedrooms 2
Full Baths 3
Half Baths 1
Construction Status Updated/Remodeled
HOA Y/N No
Year Built 1952
Lot Size 0.450 Acres
Property Sub-Type Single Family Residence
Property Description
Spectacular Views. One Level. Guest House. Pool. Private/Gated. 5 Minutes to the Plaza. Prepare to be captivated by this masterfully reimagined Mission Highlands retreat. Designed by a Dwell-published designer, the home blends modern sophistication with warm, livable comfort. Wide-plank oak floors, an elegant palette, and curated finishes reflect impeccable taste throughout. The main house lives as a 3BR/2.5BA, with two official bedrooms plus a flexible bonus room ideal as a third bedroom, office, or studio. Bathrooms are fully remodeled, including a spa-like primary suite and stylish powder room. A fully legal 1BR guest house (ADU) offers incredible flexibility for hosting or rental income. Outside, southwest views stretch across the valley, offering daily sunsets and serenity. The pool area is a true showstopper, with multiple lounge and dining spaces for seamless indoor-outdoor living. This is more than a renovation it's a design-forward sanctuary in a prime Sonoma location.
Location
State CA
County Sonoma
Community No
Area Sonoma
Rooms
Dining Room Dining/Family Combo
Kitchen Breakfast Area
Interior
Interior Features Open Beam Ceiling
Heating Central, Propane
Cooling Central
Flooring Stone, Tile, Wood
Fireplaces Number 1
Fireplaces Type Family Room, Gas Piped, Wood Burning
Laundry Dryer Included, Inside Area, Laundry Closet, Washer Included
Exterior
Exterior Feature BBQ Built-In, Covered Courtyard
Parking Features Attached
Garage Spaces 6.0
Fence Front Yard, Partial
Pool Built-In, Heat None, Pool Cover
Utilities Available Cable Available, Electric, Internet Available, Natural Gas Connected, Solar
View Hills, Mountains, Panoramic, Ridge, Valley, Vineyard
Roof Type Composition
Building
Story 1
Foundation Concrete Grid
Sewer Septic System
Water Water District
Architectural Style Ranch
Level or Stories 1
Construction Status Updated/Remodeled
Others
Senior Community No
Special Listing Condition None
Read Less
Want to know what your home might be worth? Contact us for a FREE valuation!

Our team is ready to help you sell your home for the highest possible price ASAP

Copyright 2025 , Bay Area Real Estate Information Services, Inc. All Right Reserved.

