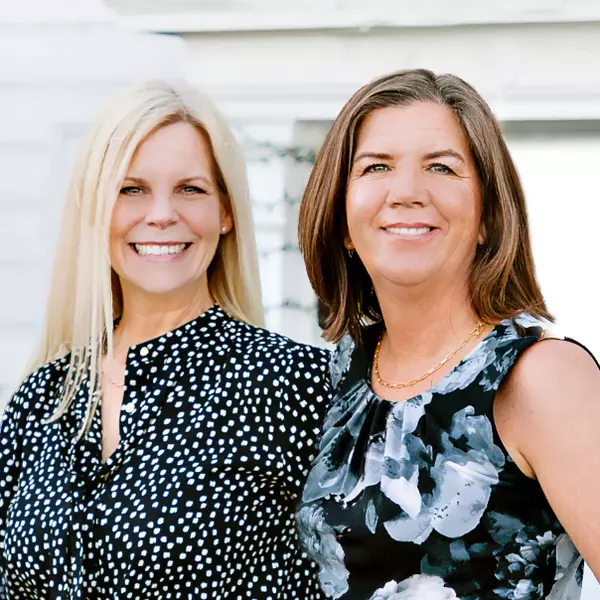Bought with Dorian Altamirano • Compass
$969,000
$969,000
For more information regarding the value of a property, please contact us for a free consultation.
7719 Wildrose WAY Rohnert Park, CA 94928
4 Beds
4 Baths
2,855 SqFt
Key Details
Sold Price $969,000
Property Type Single Family Home
Sub Type Single Family Residence
Listing Status Sold
Purchase Type For Sale
Square Footage 2,855 sqft
Price per Sqft $339
MLS Listing ID 322037371
Sold Date 06/10/22
Bedrooms 4
Full Baths 3
Half Baths 1
Construction Status Updated/Remodeled
HOA Fees $27/mo
HOA Y/N No
Year Built 2019
Lot Size 5,113 Sqft
Property Sub-Type Single Family Residence
Property Description
This like new Willow model is the largest floor plan in the Willowglen neighborhood. Modern open floor plan with a massive kitchen that opens to the living room. Chef's kitchen w/ large island, quartz countertops, subway tile backsplash, new laminate flooring, walk-in pantry, stainless steel appliances, & smart refrigerator. Hunter Douglas shutters, gas fireplace, & designer fixtures. Bedroom w/ attached bathroom on the main level. Spacious upstairs loft area perfect for a 2nd living area/home office. Upstairs laundry room & extra storage. Spa-like primary suite with dual vanities, free standing soaking tub, shower, & enormous walk-in closet. Low maintenance backyard with stamped concrete patio, gazebo area, & high end Heavenly Greens artificial grass. Energy efficient tankless water heater, furnace, & air conditioning. 5 acre park w/ playground, basketball court, soccer field, grass area, & dog park. Minutes away from SOMO Village, schools, & Sonoma State. Move in ready, welcome HOME!
Location
State CA
County Sonoma
Community No
Area Cotati/Rohnert Park
Rooms
Dining Room Dining/Living Combo
Kitchen Island, Island w/Sink, Kitchen/Family Combo, Pantry Closet, Quartz Counter
Interior
Interior Features Storage Area(s)
Heating Central, Fireplace(s)
Cooling Central
Flooring Carpet, Laminate, Tile
Fireplaces Number 1
Fireplaces Type Gas Starter, Living Room
Laundry Dryer Included, Inside Room, Upper Floor, Washer Included
Exterior
Parking Features Attached, Garage Door Opener
Garage Spaces 4.0
Fence Back Yard, Wood
Utilities Available Public
Roof Type Composition
Building
Story 2
Foundation Slab
Sewer Public Sewer
Water Public
Architectural Style Traditional
Level or Stories 2
Construction Status Updated/Remodeled
Others
Senior Community No
Special Listing Condition Offer As Is, None
Read Less
Want to know what your home might be worth? Contact us for a FREE valuation!

Our team is ready to help you sell your home for the highest possible price ASAP

Copyright 2025 , Bay Area Real Estate Information Services, Inc. All Right Reserved.

