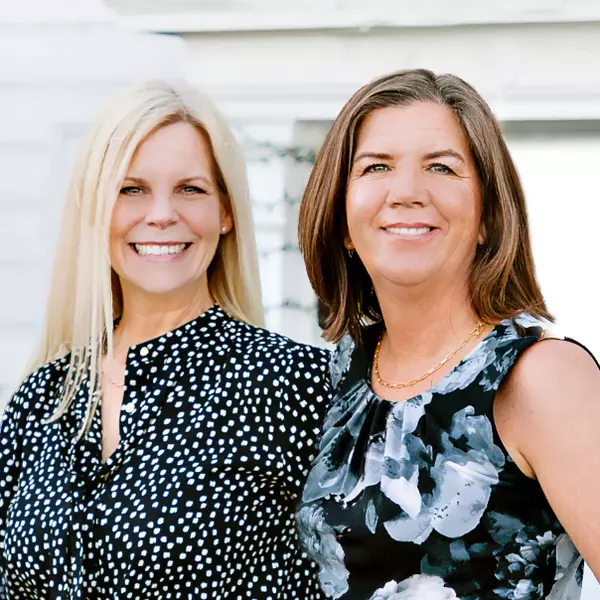Bought with Summer Olson Stubblefield • Compass
$1,505,000
$1,499,000
0.4%For more information regarding the value of a property, please contact us for a free consultation.
7293 Occidental RD Sebastopol, CA 95472
3 Beds
3 Baths
2,127 SqFt
Key Details
Sold Price $1,505,000
Property Type Single Family Home
Sub Type Single Family Residence
Listing Status Sold
Purchase Type For Sale
Square Footage 2,127 sqft
Price per Sqft $707
MLS Listing ID 325042279
Sold Date 06/30/25
Bedrooms 3
Full Baths 2
Half Baths 1
Construction Status Updated/Remodeled
HOA Y/N No
Year Built 1986
Lot Size 4.020 Acres
Property Sub-Type Single Family Residence
Property Description
Just minutes from the charming heart of Sebastopol, this enchanting, gated property offers over 4 picturesque acres just north of the heart of Sebastopol.Surrounded by world-renowned wineries and the vibrant Barlow district, the property is a private paradise of majestic redwoods, graceful olive trees, and Heritage Oak trees. Enjoy breathtaking vineyard views and a luxurious, solar-heated pool with a stylish gazebo, ideal for casual outdoor entertaining and serene summer evenings. For the equestrian enthusiast, a 4-stall paddock and barn make this property a dream for horses, goats and hobby farmers. Inside, the wonderfully designed residence is bathed in natural light, with soaring ceilings, rich wood floors, and expansive glass doors creating a warm and tranquil ambiance. The spacious living room features cathedral ceilings and a cozy wood-burning fireplace, while the stunning main-level primary suite offers vaulted ceilings, skylights, and French doors which open to the scenic outdoors. This exceptional West County retreat blends refined country living with modern comfort and timeless style!
Location
State CA
County Sonoma
Community No
Area Sebastopol
Rooms
Dining Room Dining/Family Combo, Formal Area, Skylight(s)
Kitchen Breakfast Area, Butcher Block Counters, Quartz Counter
Interior
Interior Features Cathedral Ceiling, Skylight(s)
Heating Central, Gas
Cooling Ceiling Fan(s), Central
Flooring Tile, Vinyl, Wood
Fireplaces Number 1
Fireplaces Type Gas Starter, Insert, Living Room, Wood Burning
Laundry Dryer Included, Inside Room, Sink, Washer Included
Exterior
Exterior Feature Entry Gate
Parking Features 24'+ Deep Garage, Attached, Covered, Garage Door Opener, Garage Facing Front, Guest Parking Available, Uncovered Parking Spaces 2+, Workshop in Garage
Garage Spaces 6.0
Fence Cross Fenced, Fenced, Partial
Pool Above Ground, Cabana, Pool Sweep, Solar Heat
Utilities Available Cable Available, Electric, Internet Available, Natural Gas Connected, Public
View Hills, Pasture, Vineyard, Woods
Roof Type Composition
Building
Story 2
Foundation Concrete Perimeter, Pillar/Post/Pier
Sewer Septic System
Water Private, Well
Architectural Style Farmhouse, Ranch
Level or Stories 2
Construction Status Updated/Remodeled
Others
Senior Community No
Special Listing Condition None
Read Less
Want to know what your home might be worth? Contact us for a FREE valuation!

Our team is ready to help you sell your home for the highest possible price ASAP

Copyright 2025 , Bay Area Real Estate Information Services, Inc. All Right Reserved.

